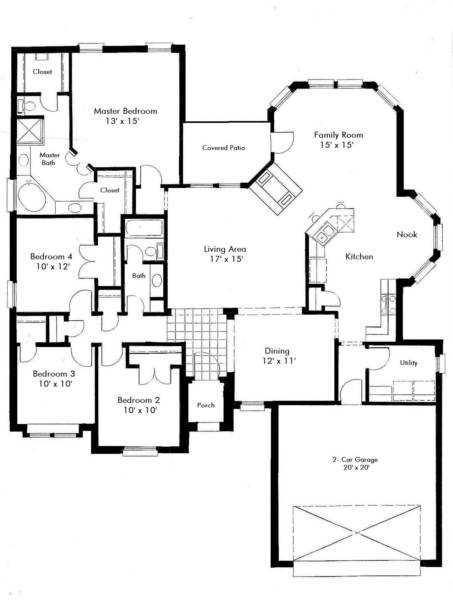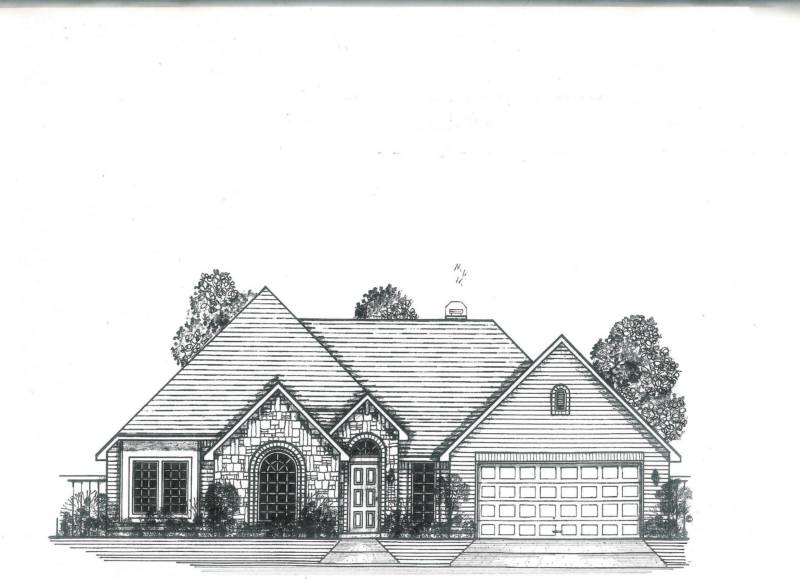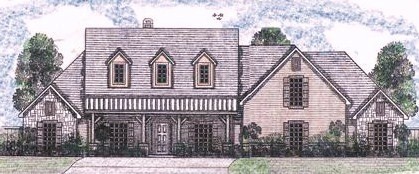




- Single Family: residences, cottages, villas, zero lot, acreages, estates
- Multi-Family: duplexes, multi-plexes, small apartments, townhouses
Our Custom Design Services.
Once the preliminary drawings are completed, the plans goes into working drawings.